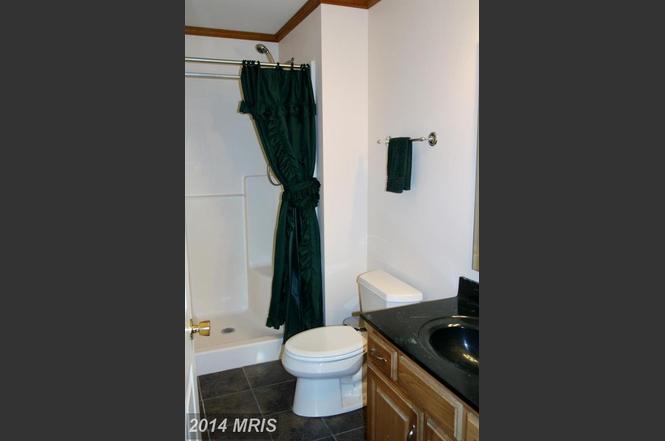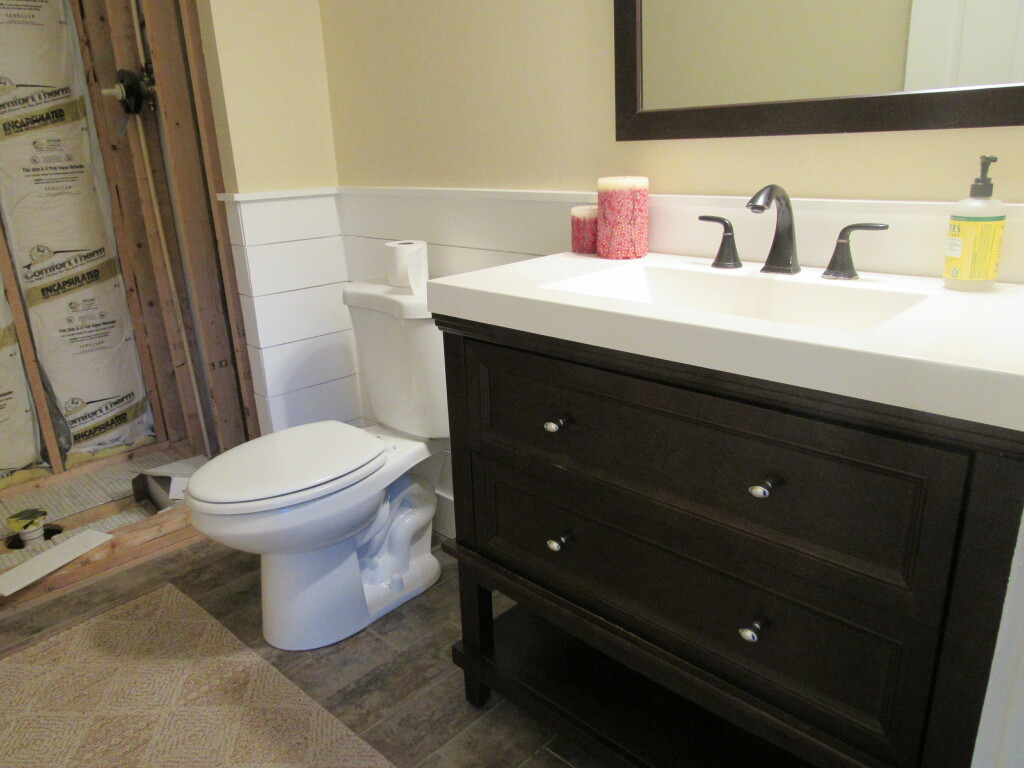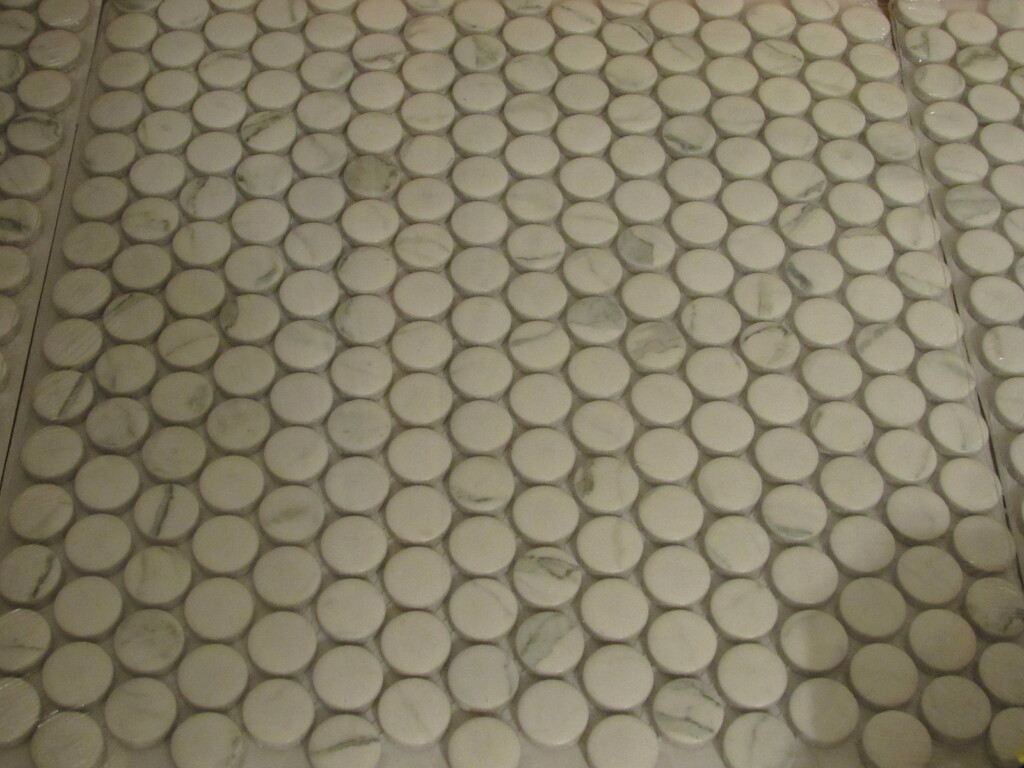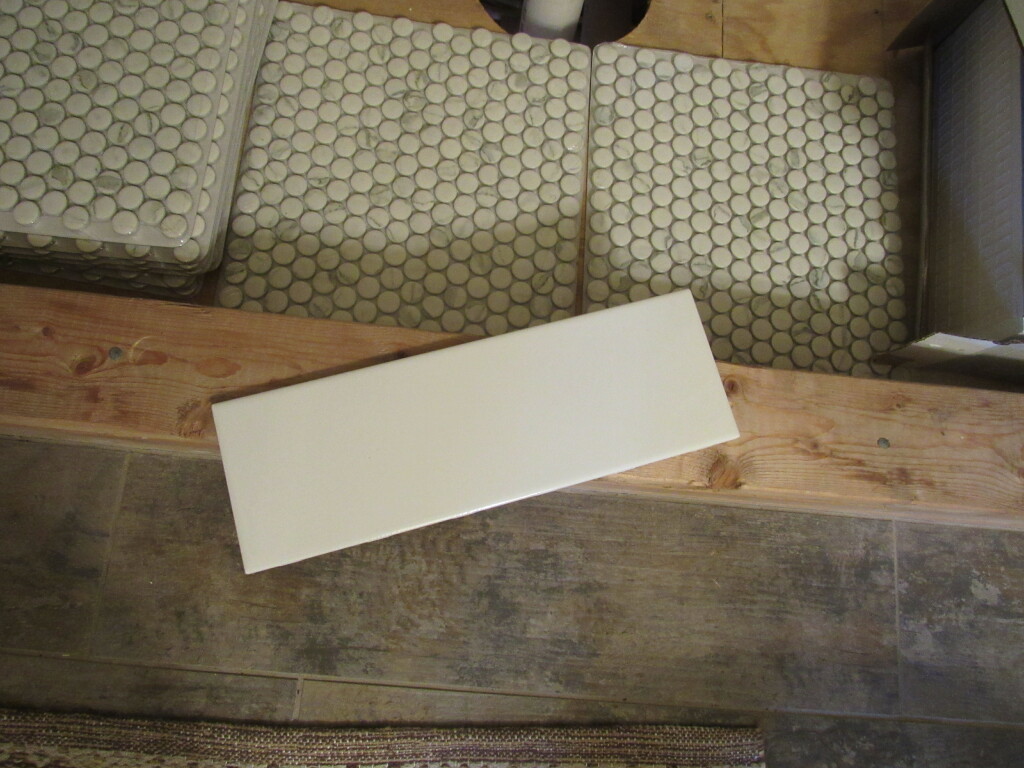Good morning,
Hubby and I bought our house 7 years ago. It was a fixer upper for sure. We have spent the first years adding a chicken coop, fencing, replacing the roof, replacing appliances, replacing the hot water heater, knocking down walls, adding molding, repainting, adding a garden etc. I will post about a lot of this later, but for now one of the “not completed project” will soon be done.
We have a full bathroom in place of a powder room on the first floor. Our (now) library use to be a 5th bedroom hence the full bathroom on our first floor. We made the 5th bedroom into a formal library and knocked out closets and opened the wall from the living room into the bedroom/library. Anyway, the old full bath was ugly and very dated. Useful and worked, just needed some TLC. Originally I was going to take out the shower and relocate the toilet and sink and make it into just a 2 piece powder room. After much back and forth with hubby, and with all the other major remodels that needs to be done, we decided to keep the 3 piece bath and just remodel it as it stands. We decided to fix this bath up in stages to make things easier. We pay cash for all the remodels and most everything, so stages is the way to go when remodeling. Plus we had, as you can see from the list above, other huge expenses (roof) that took up tons of money, so we didn’t have much money leftover to work with.
After about a month in the house, the kids bathroom upstairs started to leak into the powder room from the ceiling, ugh…. We soon found out that we did not just have one leak but we had two , the sink faucet and the shower. The sink was a two bowl sink so we just shut of the valve to the sink that was leaking and told the kids to use only the other one. We also not only shut off the shower valve but we ripped the whole shower and tub out and took it all to the dump. Without an shower we told the kids to use the powder room shower instead until we could get the kids bath remolded. 7 years later the kids bath is still not remodeled. Like I said, major issues with expenses have come up and that always seem to move to the top of the repair list (the roof). Last year the powder room shower started leaking into the basement. Not just a bit, but a lot. We now have everyone including guests, using the only shower that doesn’t leak, the Master bathroom. We need to work on these bathrooms ASAP.
Hubby and I decided to call in a contractor to do part of the work. I wanted a window in the powder room shower area and a new window in the kids bath along with moving the plumbing in the kids bath. I will post about that later. We called a friend contractor for bids and told him to get started. We are waiting for window and should start construction soon. In the mean time over the last few years we have started fixing the powder room up in stages.

Stage one – We painted the powder room and replaced the sink. The old sink was ugly. Walking through Home Depot one day we spotted a sink/vanity that we fell in love with. It was just $299 for the sink cabinet, stink top and mirror. We said that’s it. Unfortunately, it was the floor model and they had none left in stock. We asked if we could buy the floor model and they agreed. So excited we brought the vanity home and installed it that day.

Stage two – We ripped out the old shower. This powder room had an old plastic weird sized shower. Hubby ripped out the old plastic ugly thing and framed the floor to get ready for tile. We then pulled out the old vanity along with the toilet and ripped up the old flooring. I didn’t 100% dislike the floor but wanted it all fresh and new. We received a bunch of free tile from our sweet neighbor including the grout. It was a beautiful tile and we had enough to do not only the powder room but the laundry room and still have enough left over for something else. More about the laundry room make over later. So we put down the new tile replace the old toilet with a new one, paneled the wall in a ship lap, put back the newer vanity and I repainted a lighter tan wall color and white on the ship lap. Now all we need is the window and then we can finish the shower, move onto the ceiling and call it a day. So exciting. The contractor is scheduled for February so we are waiting patiently.
I will take complete photos as soon as the window shower and ceiling goes in in the next 2 months. It is a night and day transformation!
This is the tile hubby and I picked for the shower base and the walls.


How nice is all that?
